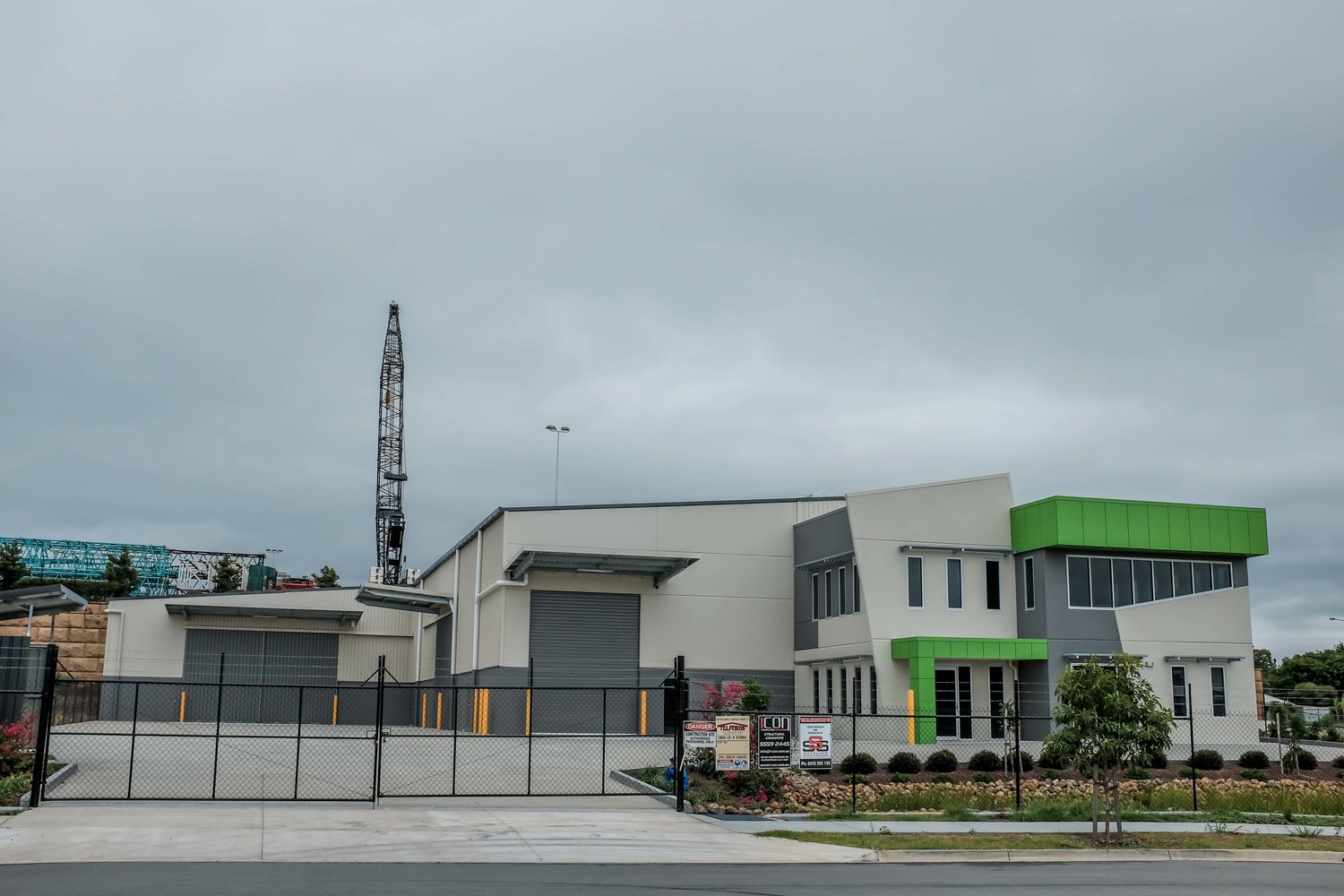
28 May EMPIRE BUSINESS PARK YATALA
Modular Storage Systems recently completed the Design, Supply and Installation of the first Facility in the new Empire Business Park development in Yatala, Brisbane.
A major Transport company is the first company to move into Empire Business Park, building an extensive Facility including large Warehouse, Breezeway and Cross-Dock.
Modular Storage Systems was engaged to dismantle the existing Pallet Racking on three different sites in the Yatala Enterprise Area in preparation for the clients move into their large new Warehouse.
Modular Storage Systems completed the whole project from start to finish – Including:
EXISTING WAREHOUSE
- Assess existing sites in Yatala and quote on make good and dismantle of existing racking
- Attend various sites and complete dismantle of Pallet Racking including preparing materials for transport to Second Hand dealer for trade-in.
NEW WAREHOUSE
- Complete Draft Pallet Racking Design based off architectural drawings supplied by client
- Measure new Warehouse and cross-check drawings to ensure Installation can be completed as required – Make minor adjustments as required
- Ensure Elevation heights are still correct with client as per initial drawings as they were prepared approximately 12 months earlier
- Install Pallet Racking as per drawings ensuring site workplace heath and safety requirements are met as Warehouse is still under initial construction
- All works completed by QBCC licensed Installers using licensed Scissor Lift and Forklift operators
- Installation of clip on Smart Upright protectors and double end barriers on the end of all aisles
- On completion of works Modular Storage Systems project manager attended site to sign off on final works and ensure project completed as per drawings and AS4084-2012 Standards
- Safe Working Load and Maintenance Signage Installed on the end of all rows
DESIGN NOTES
Modular Storage Systems extensively designed this new facility to ensure AS4084-2012 Standards were exceeded and the client had a system that not only suits them now but can be easily extended or modified to suit the ever changing requirements of the logistics industry.
- 2591 Pallet Racking Beam spans to carry 1,000kg per Pallet or 2,000kg evenly distributed
- Heavy Duty 7,600mm high Pallet Racking Frames to accomodate 5 x Beam levels + Floor
- 8,600mm high Uprights installed on end of aisles to prevent possible fall of stock and as per AS4084-2012 standards
- New Clip on Upright Protectors installed on all Uprights facing the operating aisle
- Double End Barriers Installed on ends of aisles to ensure forklifts do not come into contact with Pallet Racking
- End Barriers manufactured with new Modular three piece Design – This will significantly reduce the clients maintenance cost when repairing the end barriers – Ask us more
- 3 x 430mm Row Spacers installed between back to back rows as
- Heavy Duty Bracket Footplates installed on all frames for extra stability and peace of mind due to height
- One piece Uprights were used in the project with no frame splicing required
Modular Storage Systems completed initial dismantle works on time and on budget with zero down time or disruption to clients day to day operations.
The New Warehouse fit out started while the facility was still under construction and was completed well before the scheduled deadline ensuring the client could move in on their own terms without having to consider the Installation of the Pallet Racking.
All parties involved considering the whole project a complete success with zero hiccups along the way and look forwarding to working together in the future.
